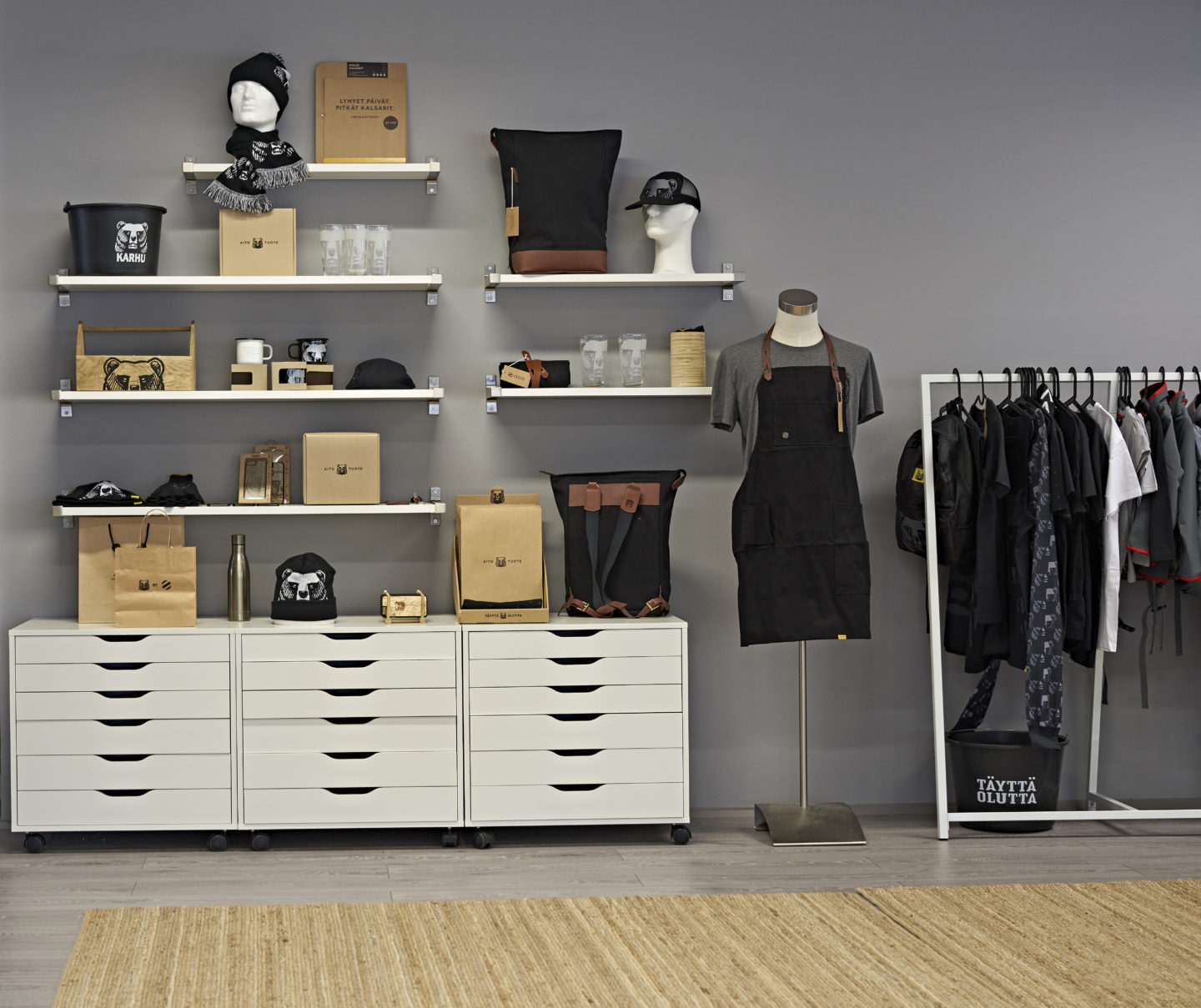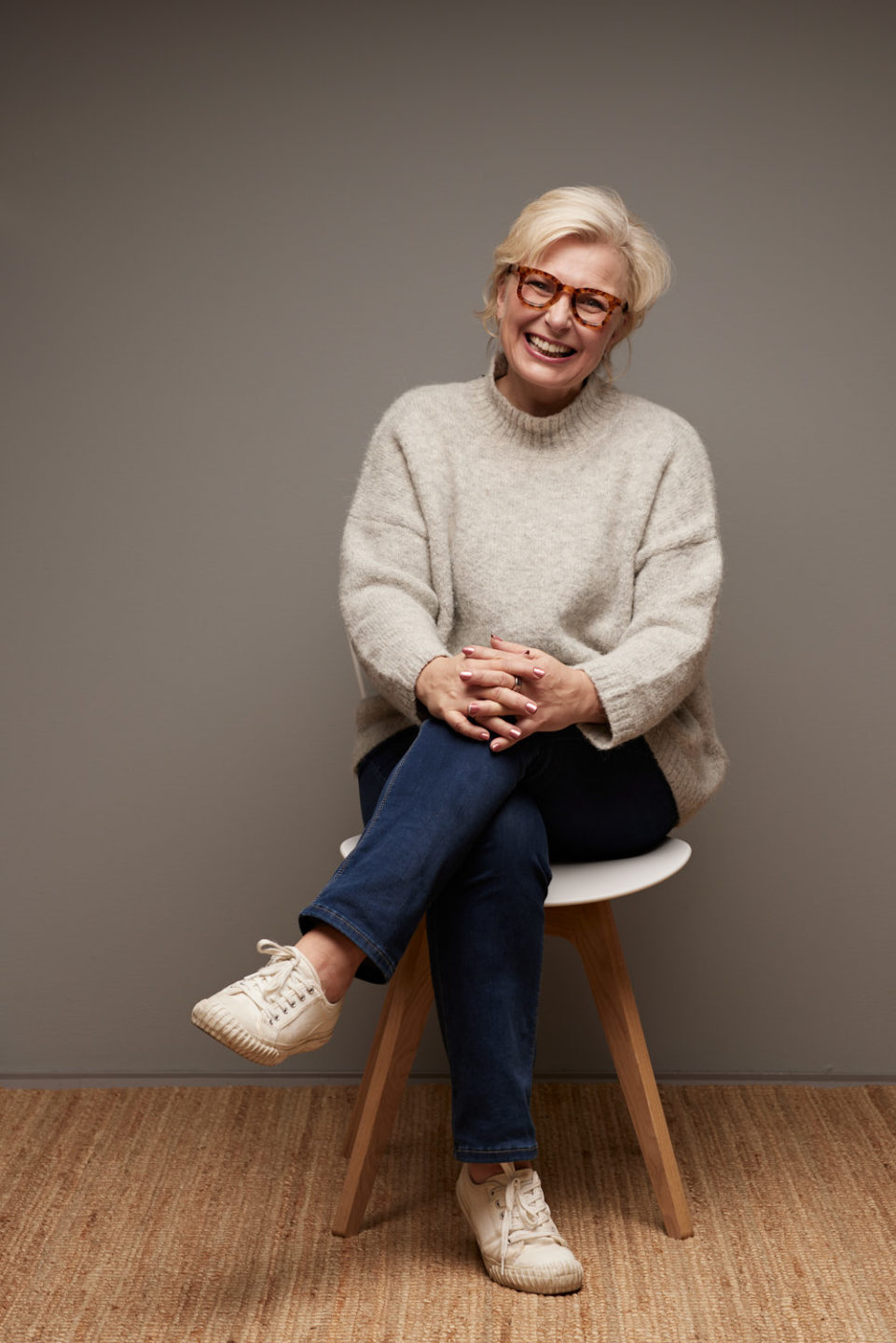CASE
Q-VIO Branding
Helsinki
They understood us and were able to provide a workable solution
”The bright and eye-pleasing spaces were then quickly found by them and they fully met our wishes.”
Eira Hovi
CEO

Q-VIO Branding Oy offers its customers marketing products and corporate clothing collections that support their brand. Individually designed high-quality product solutions are an integral part of effective marketing, which aims to increase brand visibility and deliver the desired message to a selected target group.
The starting point is always the customers’ goal, what is sought, what they want to communicate and to whom. Each project is unique: it can be, for example, stakeholder communication or the implementation of a spectacular store campaign. The task is to find a solution for the customer that could best achieve the set goal – and this is facilitated by a strong understanding of the customer’s goals, brand and target groups.
Finding a space that met desires seemed an impossible equation
Our company used to be located in Vallila in 250 m² of comfortable and spectacular premises, but in ten years the walls began to close in concretely. Our goal is to have goods delivered directly from manufacturers to our customers, but as e-commerce sales increased, so did the need for our own warehouse space. The situation was also complicated by the lack of a loading dock in the storage facilities. In addition to this, the office and warehouse were located on different floors, which meant running back and forth.
The wish was to find twice as many square meters, a combined warehouse with an office and loading dock on one level, and a location on the east side of Helsinki, where most of the staff also live. Our industry lives and breathes brands, so taking aesthetics into account is an integral part of our daily lives when designing products and services for our customers. The same goes for workspaces, they need to be such that they inspire us in design work to be able to meet the needs of our customers.
We set off with a wish list and it quickly became clear that finding spaces that would meet our wishes wouldn’t be an easy task. We met with a couple of brokers to see a few premises, but they did not meet our expectations, says CEO Eira Hovi.
ScanReal also understood the aesthetics
ScanReal was recommended to us and they understood not only the square and floor desires but also these emotional needs of ours when mapping the free spaces suitable for us. The bright and eye-pleasing spaces on Sorvaajankatu in Herttoniemi were then quickly found by them and they fully met our wishes.

The spacious spaces feel comfortable and in the show room the products come into their own and on top of all that, the warehouse on the same level is just a door away from the office. As icing on the cake and a source of inspiration Marimekko and their outlet store and the high-quality Maritori lunch restaurant are located next door. The facilities are also optimal in that sense, as they also allow for expansion in the same property if necessary, Eira Hovi calls out.
CASE Q-VIO Branding, Helsinki
CHALLENGE
To find a single-level office and warehouse space on the east side of Helsinki that inspires designers.
SOLUTION
Bright premises in Herttoniemi at Sorvaajankatu 11 a.
SIZE OF THE SPACE
Office 250 m² + warehouse 200 m²
TILATYYPPI
Toimisto/varasto
